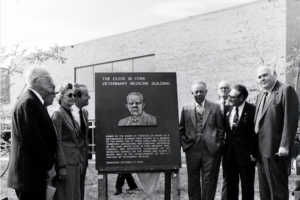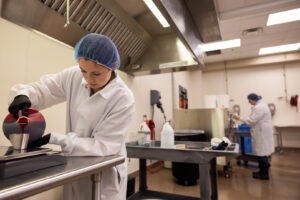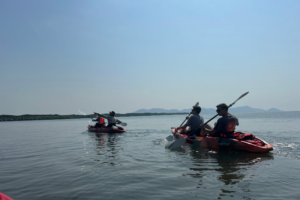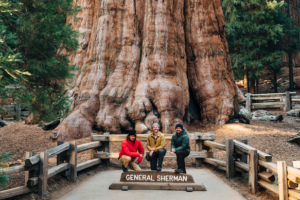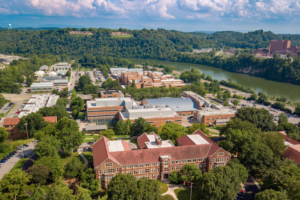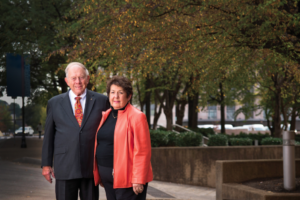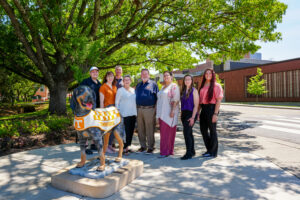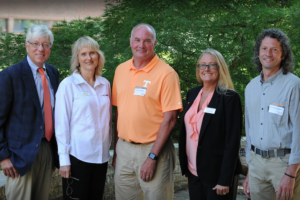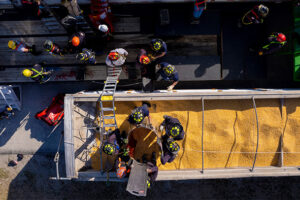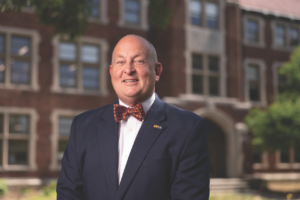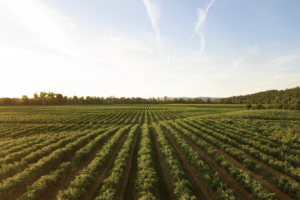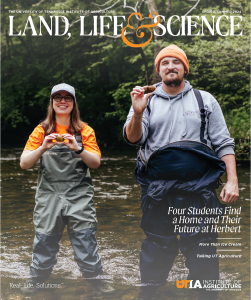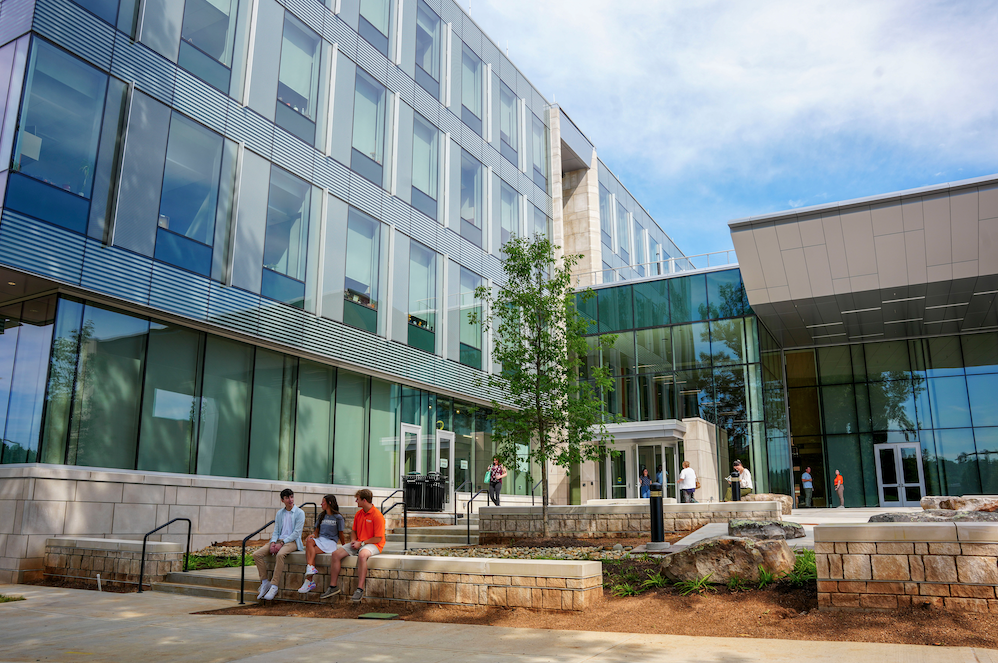
Home to classes, research, and outreach, the Agriculture and Natural Resources Building has a suitably mission-focused name
Students, faculty, and staff are excited about the big, new building at the heart of the UTIA campus. The Agriculture and Natural Resources Building is hosting its first classes this semester. Its mission-centric name conveys how central the building is to all of the Institute of Agriculture’s key functions: It supports discovery research in multiple departments. It houses offices for Extension specialists and also outreach conducted by the Smith Center for International Sustainable Agriculture, and the building provides state-of-the-art facilities for teaching—both for students in the Herbert College of Agriculture and the College of Veterinary Medicine.
The building is something of a surprise to people who drive by on Joe Johnson Drive. That’s because it is set back somewhat from the road and also partially hidden by the large sawtooth oaks that line the street. But once you notice the building, it’s unmistakable, and it is dramatic. Boulders from Crab Orchard, Tennessee, offer perches for students in front of the building’s sweeping entrance plaza made of steel, limestone, and glass.
Enter the main doors and you will find yourself in an open and towering space, two and a half stories tall, 300 feet long and, at one end, forty feet wide. Nicknamed the living room, the space allows easy flow of people between a 500-seat auditorium and three large classrooms sited on this floor. The broad hall also connects to a café named Orange Acres that features fresh-cooked meals including UT farm-to-table beef from the Northeast Tennessee AgResearch and Education Center. Seating along the foyer’s walls and throughout the building provides space to dine, study, and interact.
Kailyn Kosko, a senior in agricultural leadership, education and communications, says, “This new space is going to be the student union of the agriculture campus, giving students the chance to spread out and create friendships. I am very excited about new meeting spaces for clubs and organizations as well as updated learning environments to enhance the student experience on campus.”
Some of the building’s signature features are visible in the hall—bright pops of orange and green that appear throughout the building, abundant natural light, and glass exterior walls. On floors above, glass-walled sides of laboratories create airy space and allow passersby to glimpse research as it’s conducted. Faculty and staff offices, clustered in suites, are designed for efficiency and ease of use.
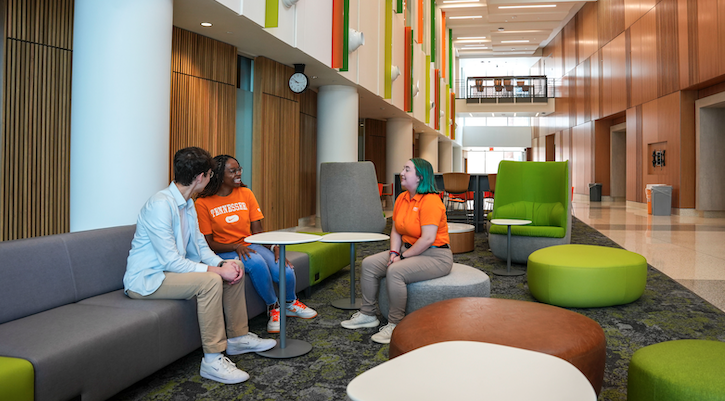
Grace Cole, a junior in forestry, is quick to appreciate the new spaces for faculty and classes in the School of Natural Resources. “I am looking forward to the new dining facility and student spaces, too,” she adds.
Flexible space intended to foster collaboration can be found at every turn in the building. Two hundred unassigned seats are tucked along corridors and hallways and sited in open areas near elevators and stairwells. These include benches, desks, and task and conference chairs grouped around tables and white boards. Some of the spaces will accommodate small groups of three or four students and others, larger groups of twelve or more. Collaboration is also supported by a number of unassigned conference rooms, small and large, that are available for impromptu use by students, faculty, and staff.
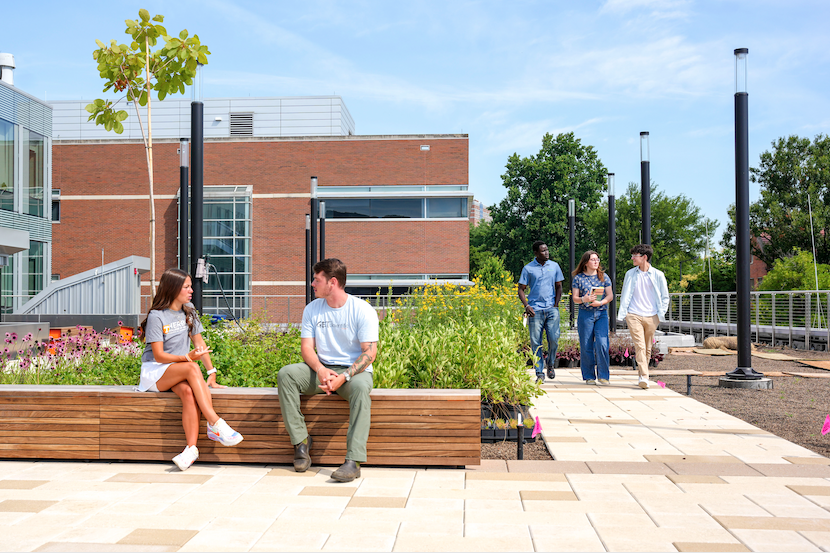
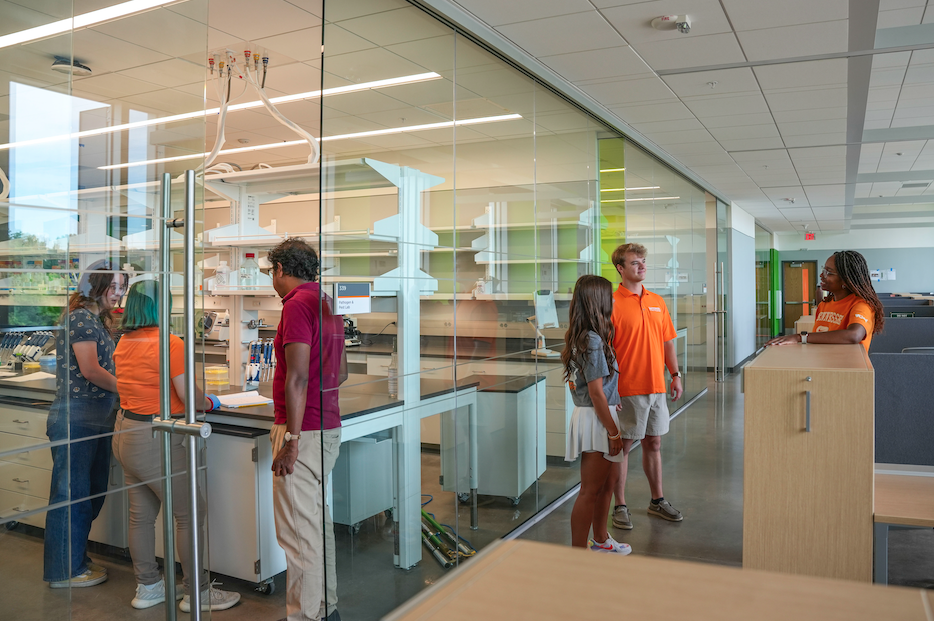
The Agriculture and Natural Resources Building is five stories tall and occupies 157,000 gross square feet. A living green roof, atop one section of the building, features 15-foot trees, landscaped berms, and soil beds in which to grow plants being studied. The roof includes walkways and areas for events and can accommodate ninety people at a time. Passageways connect each level of the building with the Plant Biotechnology Building, and a new outdoors classroom links the two.
Instructional space inside the building includes 45- and 100-seat classrooms and two 130-seat rooms dedicated to instructional use by the College of Veterinary Medicine. Those classrooms, and another large one in the Teaching and Learning Center across Joe and Johnson Drive, are enabling the college to expand its enrollment, a long-sought goal of the college and Tennessee legislators, not to mention the 900 or more students who apply for admission each year.
The Agriculture and Natural Resources Building and the College of Veterinary Medicine Teaching and Learning Center building, which opened last year, have been more than a decade in the making and may hold a record as UT’s first-ever capital projects approved in the same year, constructed simultaneously, and sited across the street from one another.
Both feature dynamic architecture that integrates design elements of other recent buildings on the Institute campus. The pair of iconic buildings are among the first sights people see when driving through campus, and they reflect the dynamic nature of learning, research, and Extension taking place at the institute today.
“Seeing the new building fills me with hope for the future of this college,” says Herbert animal science senior Mackenzie Furches. “Seeing the growth of the college since I started here as a freshman has been incredible to witness. I have been blessed immeasurably by this college, and I know that future generations will be, as well, with awesome resources like this new building.”
Junior Elliott McGuire calls taking part in an early tour of the building an honor. “Coming to UT as a wildlife and fisheries major post-Ellington building demolition I knew would be a challenge. Becoming the first class to use the building for their major specific courses is super exciting to say the least.
“My favorite part of the building is the world-class research facilities. Knowing that behind those glass walls is research that will impact the lives of Tennesseans gives me a sense of pride in my school and peers.”
Those impacts are certainly goals for the Agriculture and Natural Resources Building and everyone who will make use of it.
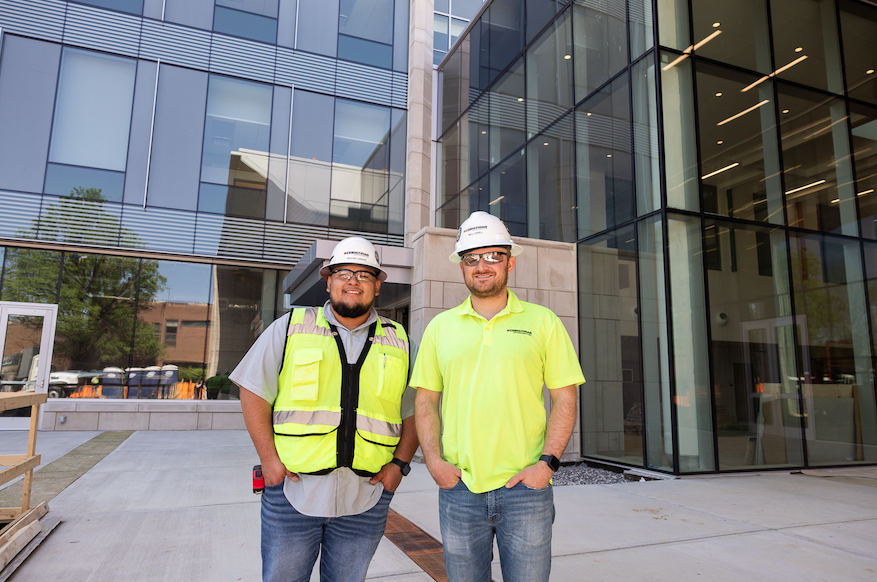
Two UT construction science graduates, now project engineers with the project construction manager, the Christman Company, contributed their skills to the building. “The amount of piping, conduit, and ductwork in the ceilings of this building is astounding,” says Will Lovell (BS ’22), “and without utilizing building information modeling, it would not have been possible. This is something we got to learn about in class and to be able to see it used so efficiently puts into perspective how important building information modeling is.” Brayam Cabrera (BS ’23) says his favorite features are the building’s green roof and its extensive spaces for collaboration. “During my time as a student, such a space for collaborative work was unavailable.” He adds that graduating from UT’s construction science program and then working on our campus’s new building “feels like coming full circle—turning classroom knowledge into real-world impact, right where it all began.”
Explore More on
Features
MORE FROM THIS ISSUE


